Back to New School Time
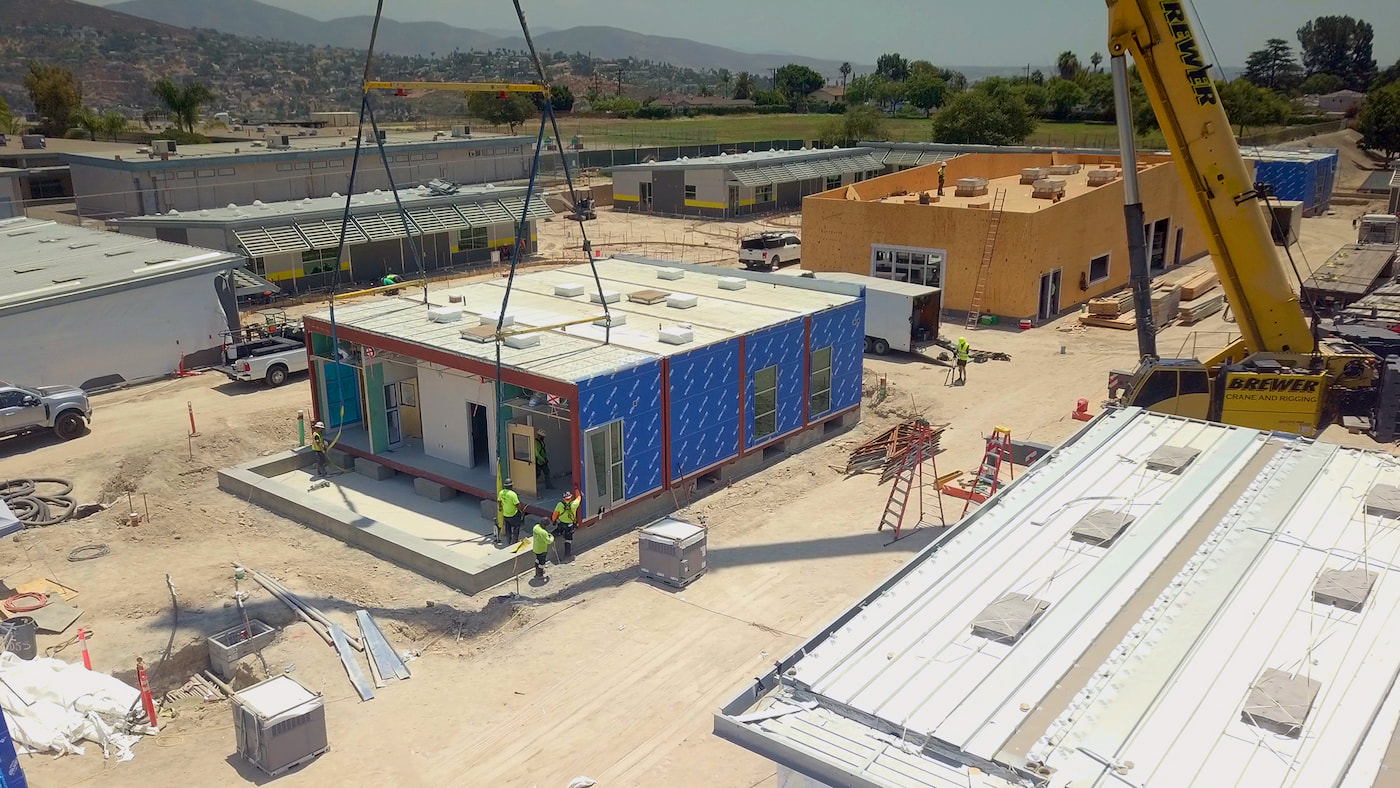
The summer flew by, and it was a busy one. Our AMS crews installed new school buildings in communities across California. After months of waiting and anticipating, we welcome students and teachers back to beautiful, healthy new buildings that make learning exciting and fun.
There’s so much to love about summer, but you know what we love the most? Crane Day!
We had Crane Day after Crane Day after Crane Day as we installed new AMS buildings from Northern California all the way down to San Diego.
Crane Day is empowering. There’s something extraordinary about an entire community coming together to witness a school’s transformation as new buildings arrive and are craned onto their foundations. It’s so rewarding to watch a vision come to life, to share a sense of accomplishment that says, “We did this.”
And we did. Our hardworking crews put the finishing touches on Pre-K complexes, K-12 schools and community college buildings. We installed a visitor’s center and opened a state-of-the-art student health building. We completed two-story classroom complexes, helped revitalize a hybrid campus, broke ground on new STEAM labs and attended ribbon cuttings for dozens of classrooms, science labs, makerspaces, libraries, even a brand new elementary school.
All of us on the project teams are proud of what these school districts and communities have accomplished—the long journey, dedication and commitment it takes to create a better learning experience for their students. After months of designing, building, waiting and anticipating, it’s heartwarming to see students and teachers return to new buildings that will make a lasting impact in so many ways.
Making a Difference in Different Ways
Visions come in all shapes and sizes—and our newest buildings reflect that.
Each of these five projects is different, designed to meet the unique needs of a community and its students. Some solve a problem… others create new opportunities. They add space for new programming… inspire creativity… connect with nature… encourage discovery, learning, nurturing and healing. All enrich life and learning in their own special way—and we celebrate them all!
Calavera Hills STEAM Lab
Location: Carlsbad, CA
Design: AMS FORM
Partners: Carlsbad Unified School District / Alpha Studio / Lusardi Construction Company
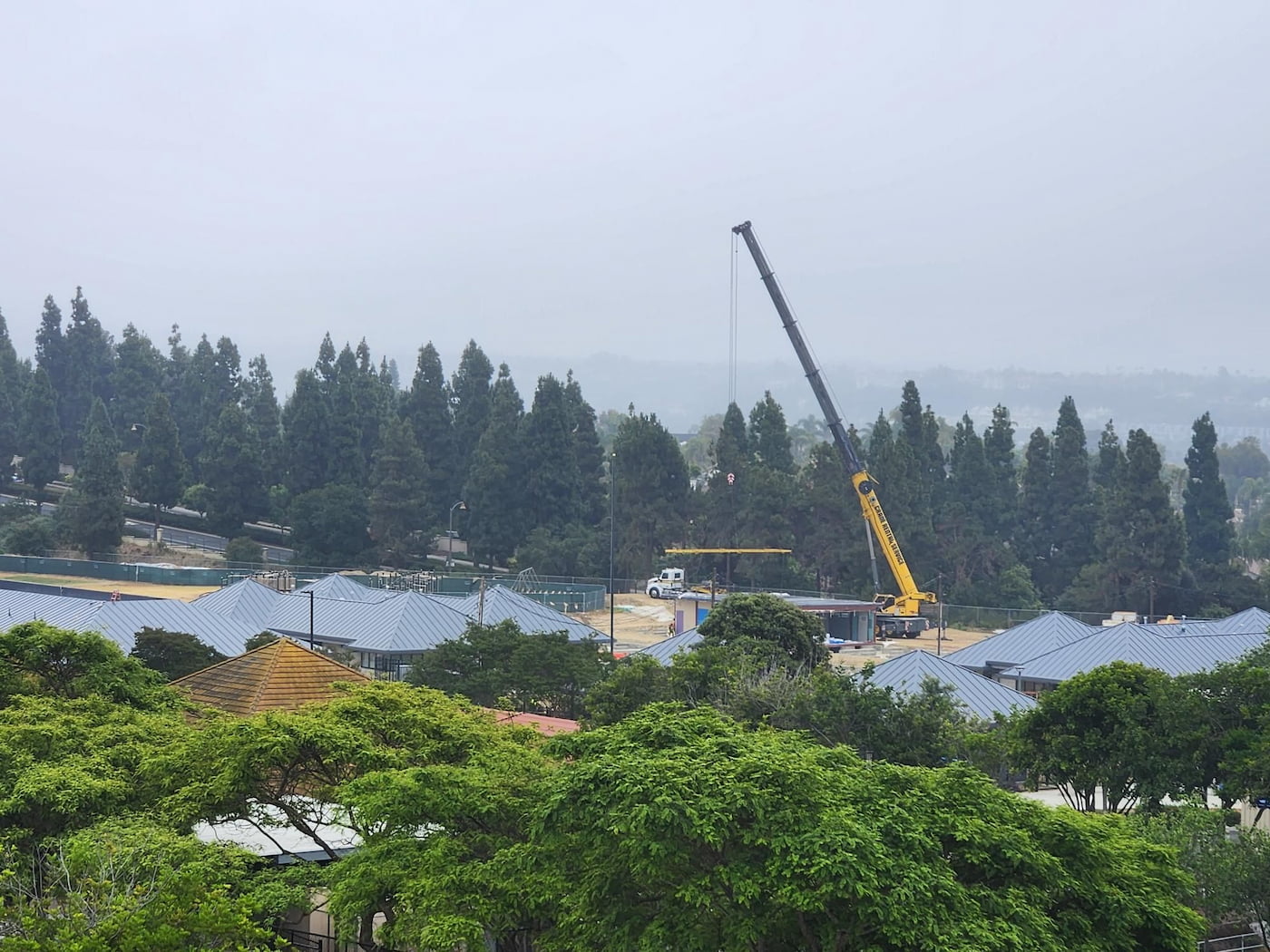
Like many school districts, Carlsbad USD needed a scalable solution for its modernization plan—one that could be customized for individual sites for the 2024-2025 school year. Using a DSA-approved AMS FORM design allowed the project team to accelerate new classroom delivery for the start of fall term, successfully adapting a flexible floorplan to accommodate site-specific programming on three elementary and middle school campuses.
Calavera Hills’ new modular building supports CUSD’s districtwide STEAM Lab initiative with an AMS FORM parapet design—a contemporary aesthetic upgraded to accommodate STEAM programming. The 1,920-SF building features storefront door and window assemblies that fill the open-concept lab with natural light, supplemented with LED lights for task work. A glass roll-up door brings in extra light and ventilation while connecting seamlessly to an outdoor learning area.
Lemon Grove Early Childhood Education Center
Location: Lemon Grove, CA
Design: GEN7
Partners: Lemon Grove School District / PBK Architects / Van Pelt Construction Services / CORE Construction / Conan Construction
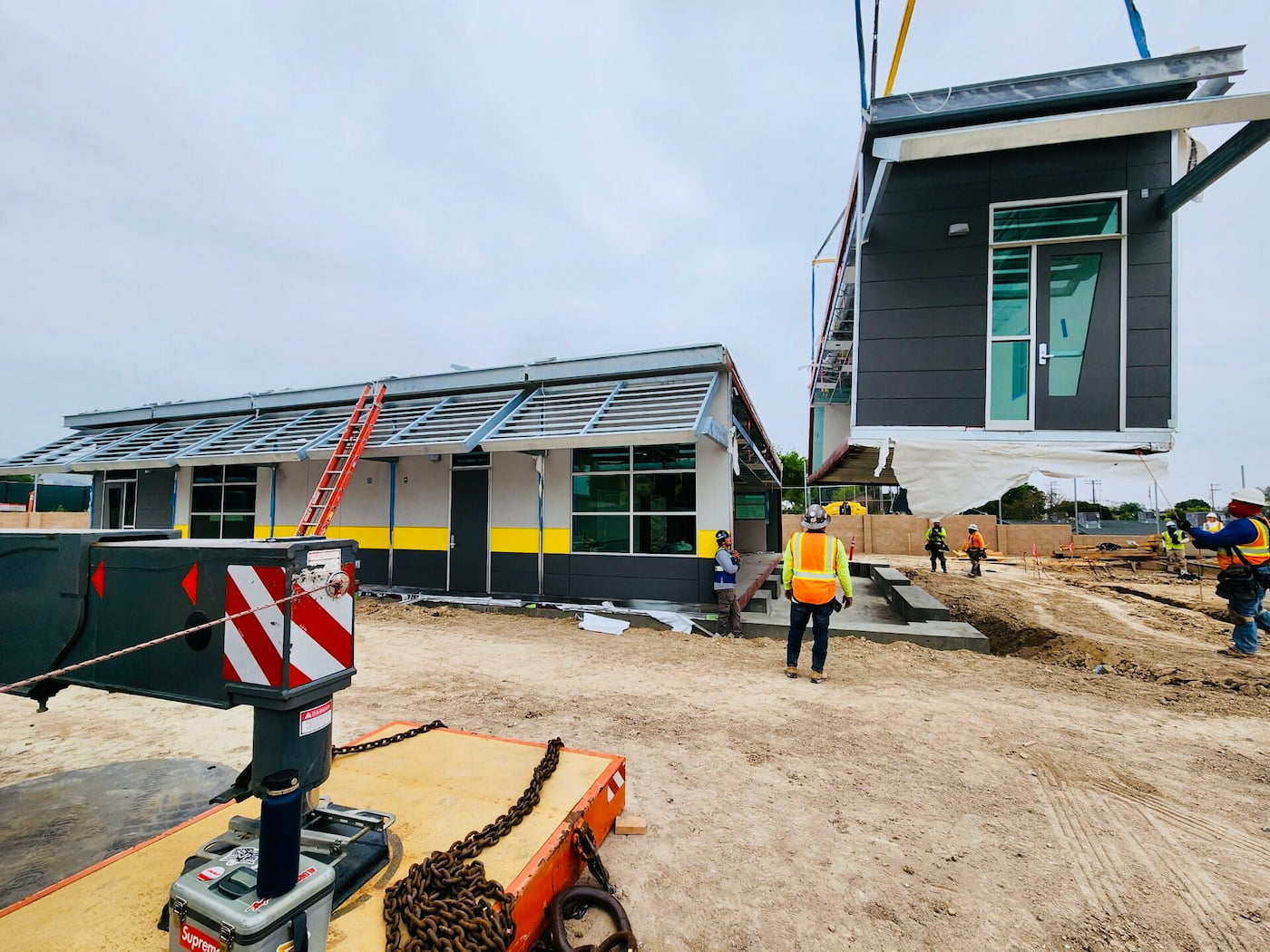
California’s Universal Pre-K program leads the nation, setting a higher standard for early childhood education. Lemon Grove raises the bar even higher with a consolidated Pre-K-to-K complex that goes beyond code requirements to provide resources for students, staff, families and the entire community. The new ECEC, a design-build partnership between AMS and a multi-disciplinary project team, is an innovative hybrid design that promotes indoor-outdoor learning in a secure residential-type village that blends into the natural setting.
Four GEN7 classroom buildings add 18 classrooms in age-appropriate student “neighborhoods” clustered around a winding walkway that connects a variety of outdoor recreational and independent learning spaces. A site-built multipurpose building houses a library, MPR and administrative offices. Native landscaping creates a tranquil environment with wellness gardens and circulation paths that encourage young children to explore, discover and learn in organic ways.
Murdock Elementary School
Location: Willows, CA
Design: AMS FORM
Partners: Willows Unified School District / HMC Architects
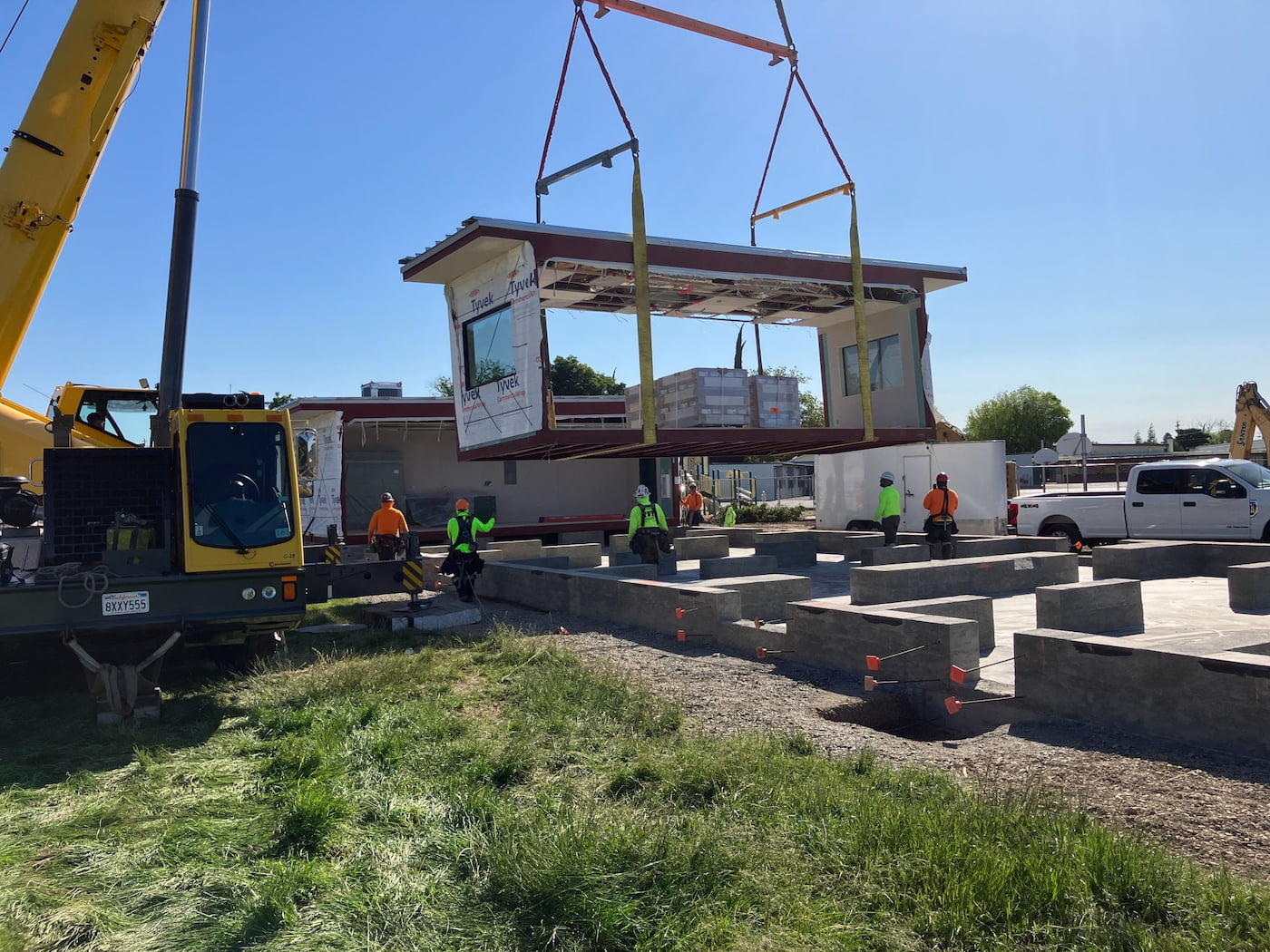
The problem facing Willows USD was all-too familiar: outdated portable classrooms that needed to be replaced quickly with permanent classrooms designed to support 21st century programming. To keep costs low, AMS worked with Willows USD and HMC Architects to adapt an AMS FORM Pre-Check design, adding 5,440 SF of flexible learning space for the school’s TK-5 students—a similar solution to the building plan used to accelerate modernization of Willows Intermediate School last year.
The new building’s wide-open design is spacious and flexible, easily accommodating a variety of programs and instructional methods that can evolve with the school’s needs. Large windows bring in natural light and outdoor views while visually connecting classrooms to an outdoor learning area, accessible from each classroom. It’s a smart use of a limited footprint, allowing Willows to create a progressive learning environment on a budget.
Paradise Canyon Elementary School
Location: La Cañada, CA
Design: GEN7
Partners: La Cañada Unified School District / Practice (formerly GGA+ Architects)
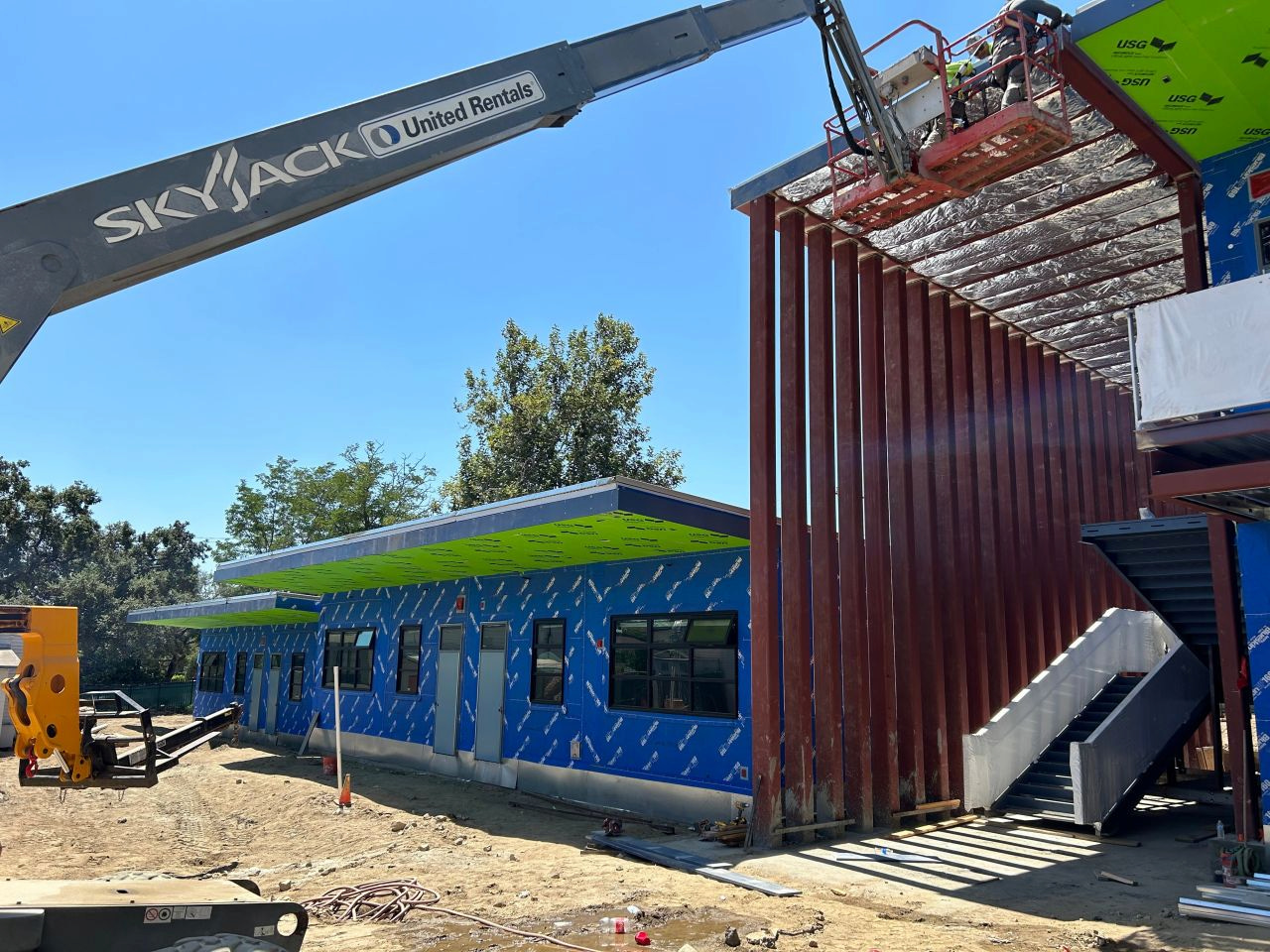
La Cañada’s vision for Paradise Canyon Elementary required an unconventional design that could maximize both space and learning options in a secure footprint. AMS installed a 23,000-SF modular classroom complex that seamlessly integrates one- and two-story elements in a unique V-shaped configuration. An interior elevator breezeway connects the two buildings—a two-story and a mixed one- and two-story building—joined to enclose a center courtyard that can flex for outdoor learning, dining, respite and recreational activities.
The fully-custom GEN7 C building adds 20 K-6 high-performance classrooms, daylit with large low-E windows and solar powered with 30-40 kW photovoltaic (PV) panels and a battery energy storage system. The façade is customized with Glen-Gery thin brick over hybrid stucco, uniquely patterned in shades of gray and tan inspired by granite formations found in the adjacent Angeles National Forest. Phase 2 of the project will start production soon, adding 17 modular classrooms, art and computer labs, restrooms and administrative space in a 17,640-SF learning complex.
Rialto International Healing Garden Visitor’s Center
Location: Rialto, CA
Design: AMS FORM
Partners: Rialto Unified School District / DLR Group
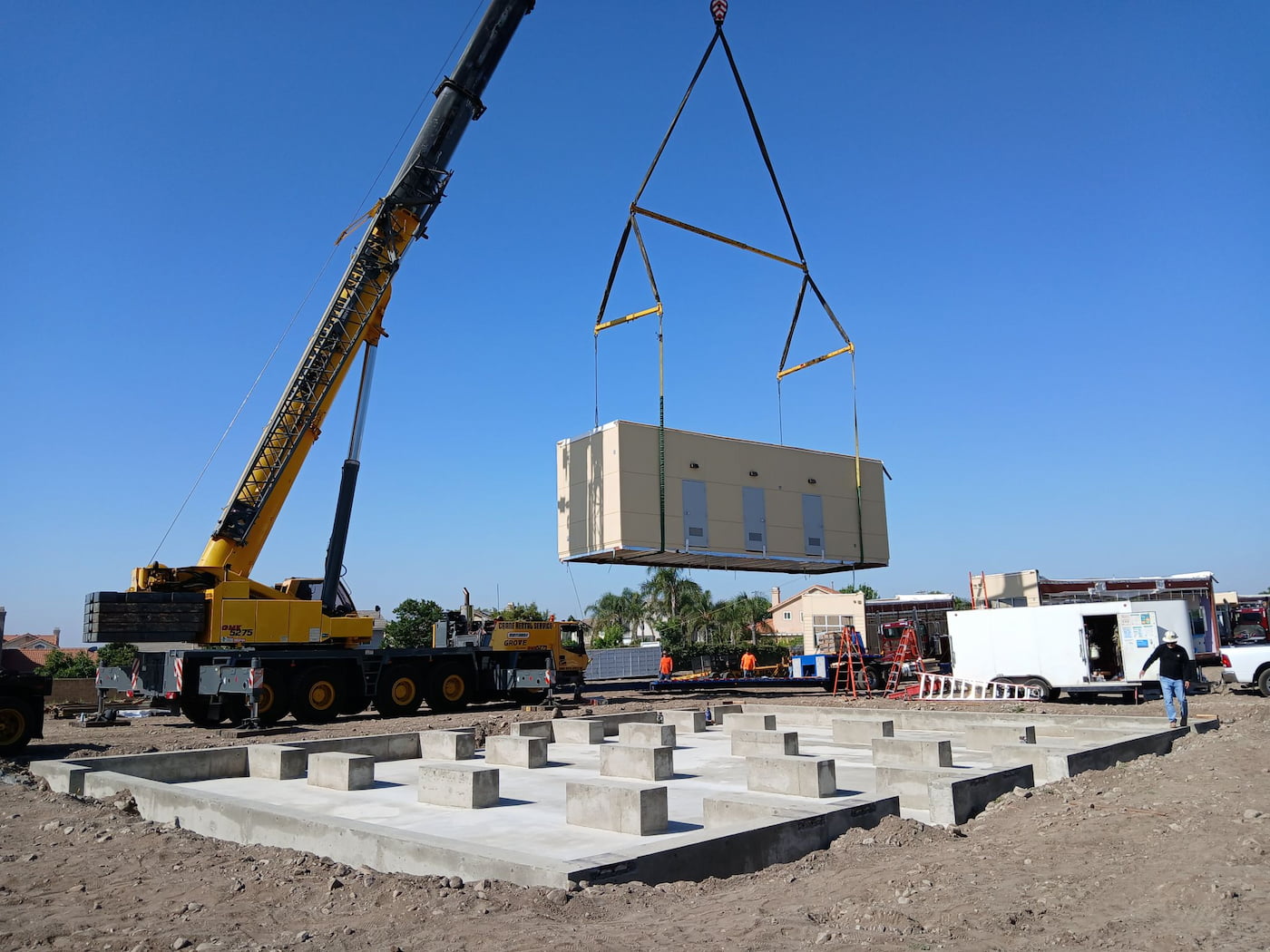
The pandemic shined a spotlight on the need to prioritize mental health and well-being, and schools have responded. Rialto USD took a visionary approach, turning a weedy lot into an expansive outdoor learning environment featuring plants from all over the world—a concept that supports environmental studies, conservation and social-emotional healing for Rialto students and the community as a whole. The International Healing Garden is a consolidated garden and educational haven for all Rialto elementary schools—a place for field trips, weekend visits and community enjoyment.
AMS partnered with RUSD and DLR Group to design and build a 3369-SF modular Visitor’s Center, welcoming visitors with comfortable seating, a concession area, office space and restroom facilities. The building promotes sustainability, indoors and out. A low-maintenance exterior mixes hybrid stucco and cement panels with a four-sided parapet roof and extra-long metal shade canopies that reduce summer cooling costs. Storefront windows fill the interior with natural light, an energy-saving strategy that creates an inviting ambiance for visitors.
Faster Delivery. Fewer Disruptions.
Crane Day is not only fun for schools; it shows how little disruption modular construction creates. Every AMS building is fabricated offsite in our Manteca factory and delivered 95% complete. Building modules are craned onto site-built concrete stem walls, securely connected and hooked up to onsite utilities. Our skilled field crews add finishing touches—and days later, the building is ready for occupancy.
This parallel construction process—factory building modules while sitework is completed—expedites building delivery while minimizing noise, traffic and construction waste on campus. Districts have the flexibility to schedule delivery during a school’s summer or winter break when students are off-campus, mitigating risk and avoiding interruption to a school’s normal routine.
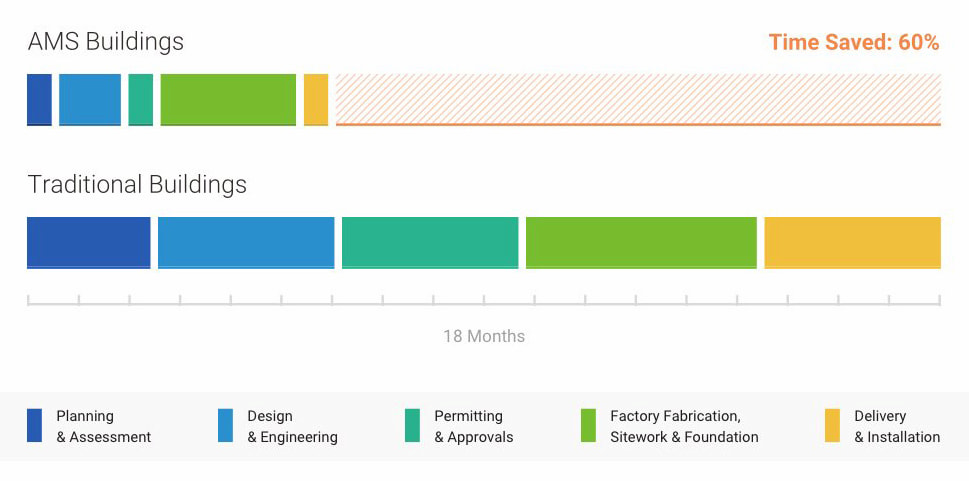
It’s a safer, more sustainable way to build—and it saves time and money for a district. That’s why we build how we build—and why school districts love building with us.
.
Build With Us. We’re already planning for next year! Plan ahead and optimize your project savings and schedule.